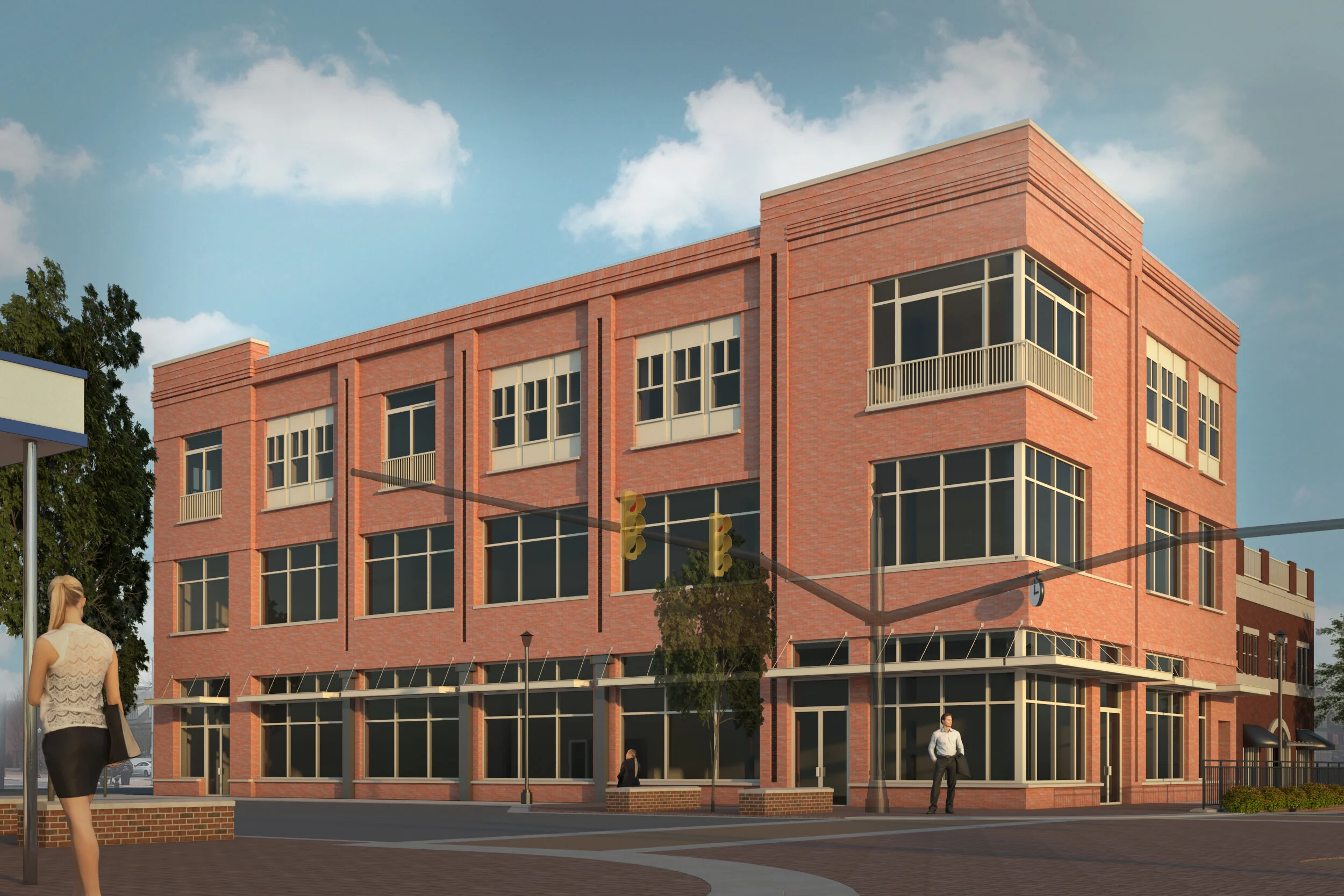05_auburn-thomas
[3ds Max + Vray]
Images created for Stacy Norman Architects.
A new mixed-use building to anchor the corner of Toomer’s Corner. In addition to providing renderings, I had the privilege to also work on the design as well. This project consisted of many iterations and material studies.
v1
v2
v3
v4
v5
v6
v7
v8
v9









